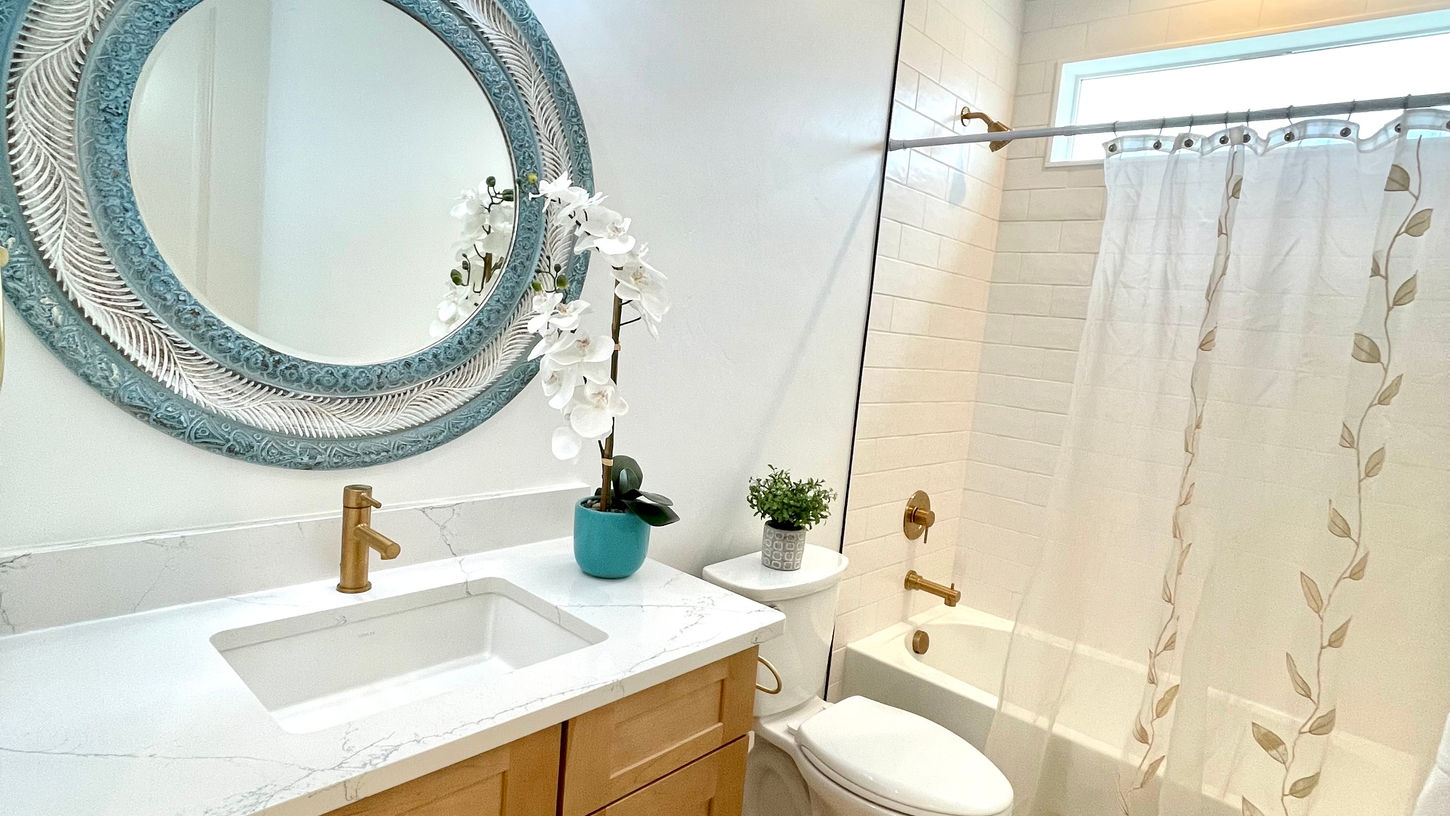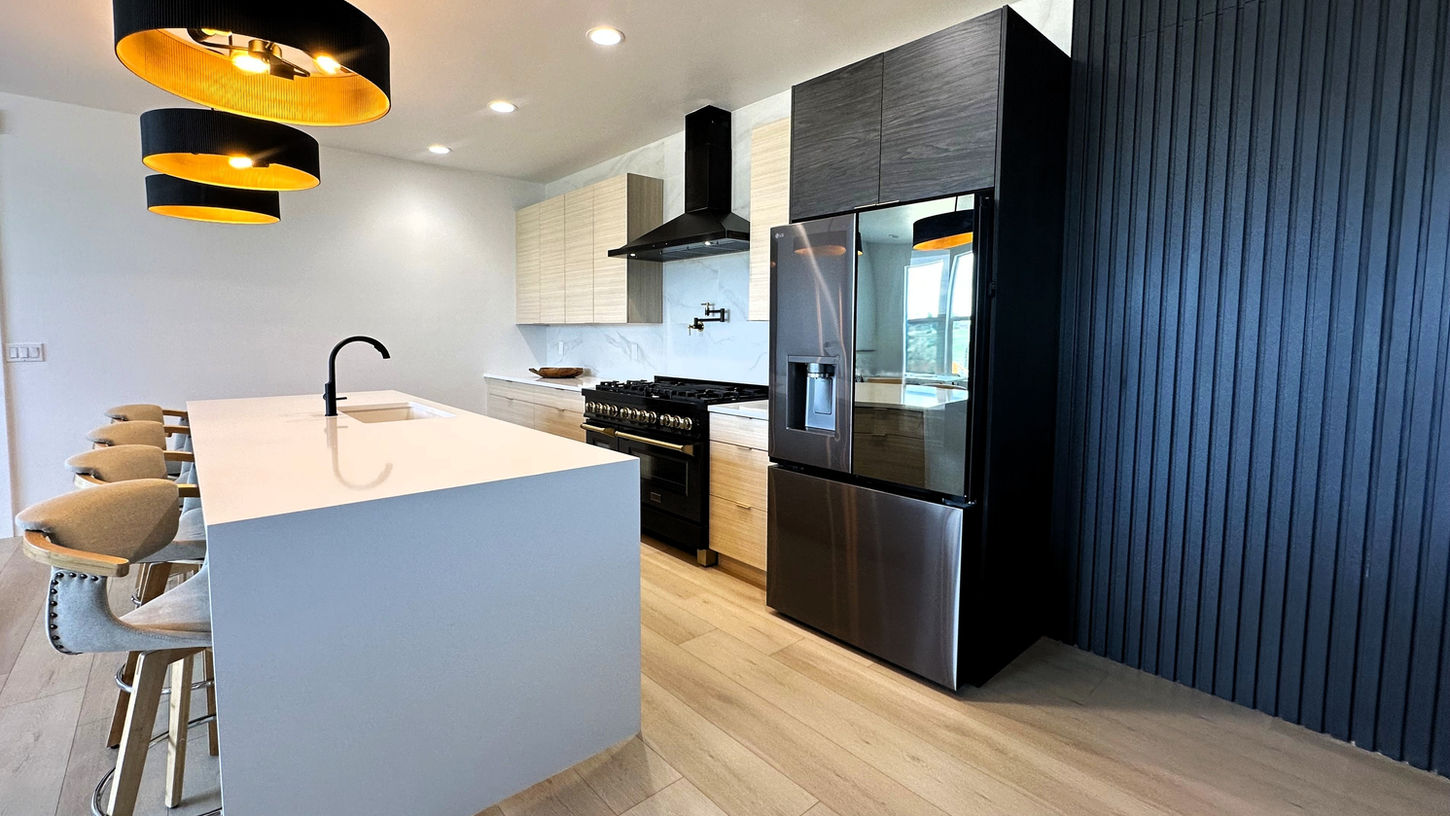
Northern Colorado
Custom Home Builder
5015 Prairie Lark
Located on a 1.34-acre lot in Severance, Colorado, this 4-bedroom, 3-bathroom home offers 2,100 square feet of thoughtfully designed living space. It combines modern features with a warm farmhouse feel, creating a space that’s both stylish and comfortable.
The open floor plan connects seamlessly to a large outdoor patio, ideal for entertaining or enjoying the views. The expansive lot and surrounding scenery give this home a unique sense of space and privacy.
A 3-car garage with 8-foot doors provides room for a boat, small RV, or additional storage. The large lot gives you flexibility to add a workshop, start a garden, or even keep animals. The full, unfinished 9-foot basement adds more room to grow and customize based on your needs.
This home is a well-crafted blend of design and function, ready for its next owners to make it their own.
5013 Prairie Lark
Where modern design meets rural charm. Just minutes from Fort Collins, this 1.25-acre property offers open space and beautiful mountain views.
Designed specifically for this lot, the 4,000 sq ft home includes 3 bedrooms and 3 bathrooms. It features warm modern finishes, an open floor plan with 9- and 10-foot ceilings, and an 8-foot glass folding door that connects the indoor living area to the outdoors.
5058 Prairie Lark
This modern single-story home features 3 bedrooms, 2.5 bathrooms, and a versatile office space. The open layout includes a panoramic door that leads to an all-season patio with a sleek glass garage door, perfect for relaxing or entertaining year-round.
Inside, 9-foot ceilings and high-end finishes create a clean, contemporary feel. A white stucco fireplace with a reclaimed wood mantel adds a warm, custom touch to the living room.
The attached garage fits both an SUV and a long-bed truck. A 1,200 sq ft detached shop sits just next door, complete with a 10-foot insulated door to match.
There’s also space on the property for small animals or poultry, offering flexibility for different lifestyles. This home was thoughtfully designed and built with real living in mind.
3354 Costanita Street
This 4-bedroom, 3-bathroom home, boasting over 2,700 square feet, is a gem in this neighborhood of Evans, Colorado.
Inside, discover hand-smooth texture, quartz countertops throughout, contemporary 36" soft-close cabinetry, and luxurious water-resistant, scratch-resistant vinyl flooring. The master bedroom is spacious, flooded with natural light, featuring a 3/4 luxury bathroom with double sinks, floor-to-ceiling shower tile, and a walk-in closet.
This home embraces the modern farmhouse style with lavish finishes inside, something we were able to add to this custom home for an incredible price.
2613 Marina Street
Experience the rare freedom of no HOA and METRO costs on this unique property. Situated on a spacious 1/3-acre lot, this 4-bed, 3-bath home is tailored for RVs, boats, and recreational gear. Enjoy 9-foot ceilings, a sleek hand-textured finish, and 36-inch soft-close cabinets. Elegant quartz countertops adorn the kitchen and bathrooms. With a generous 3-car garage, this residence showcases contemporary upgrades throughout.





























































